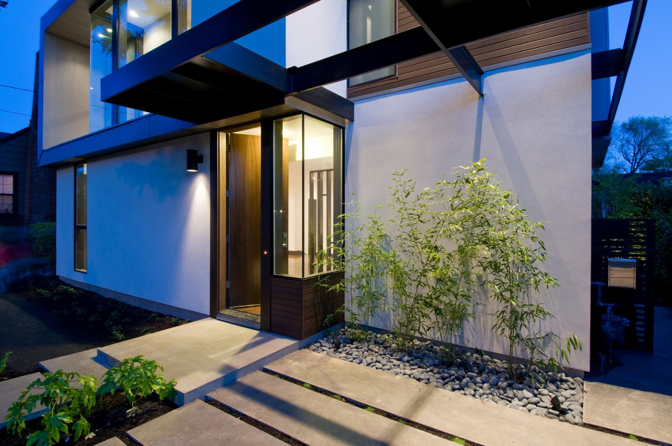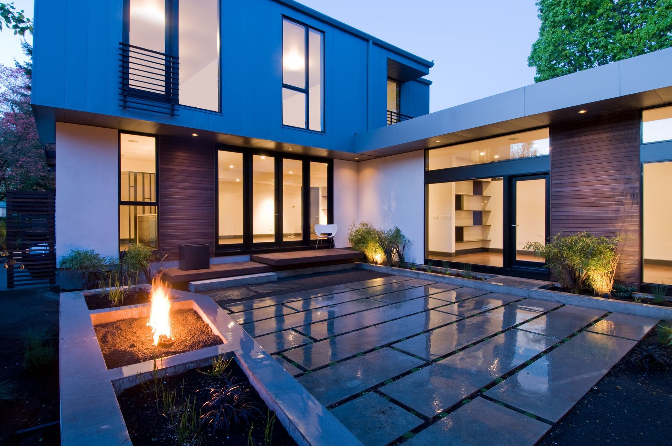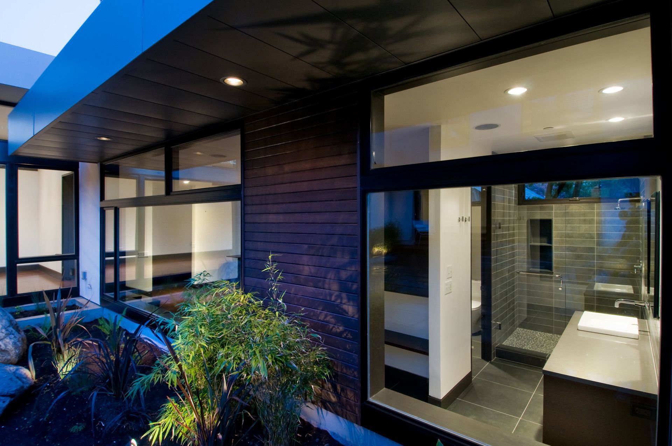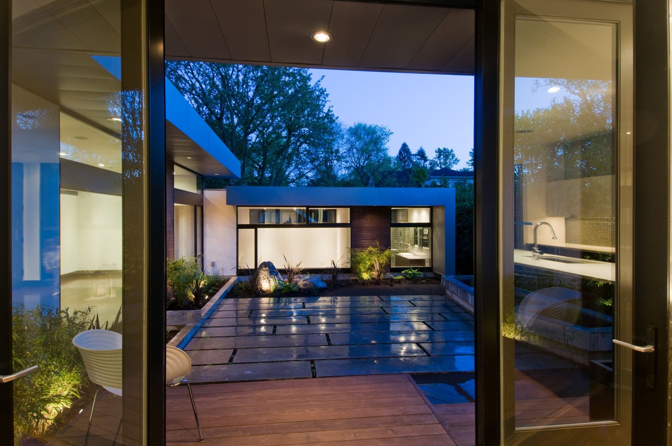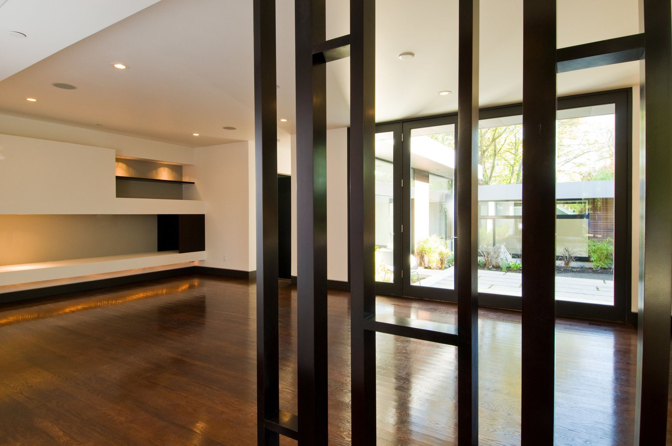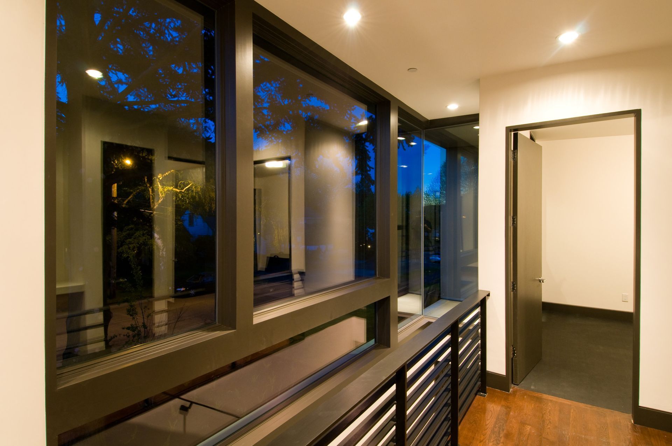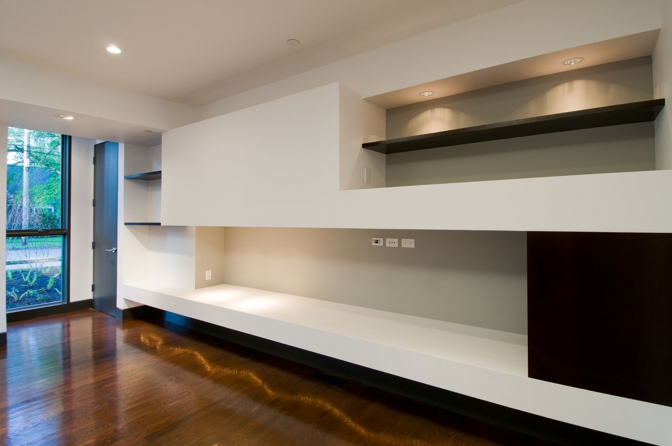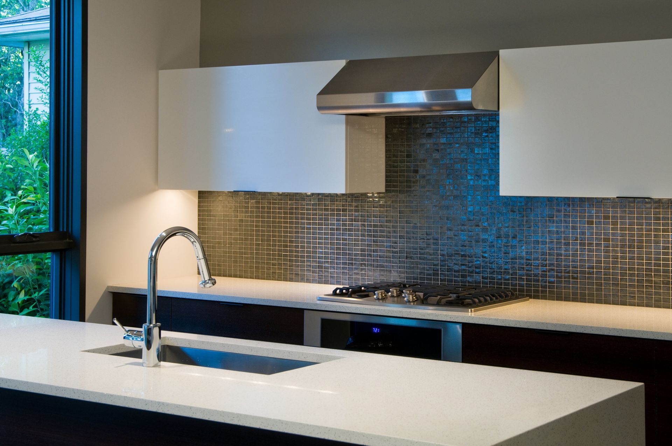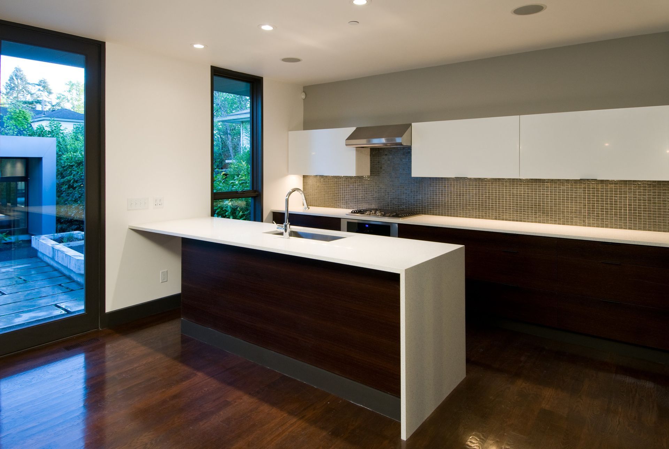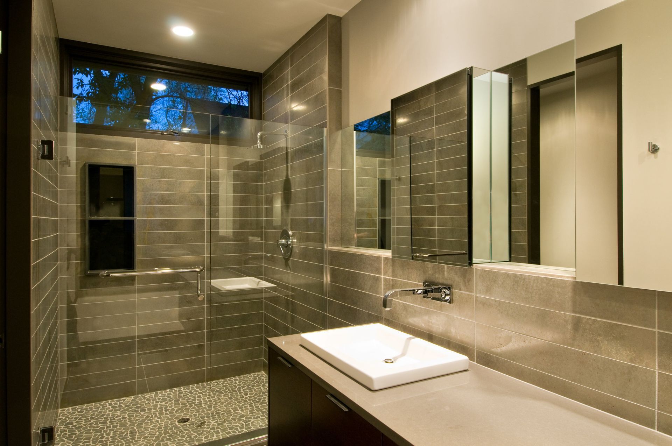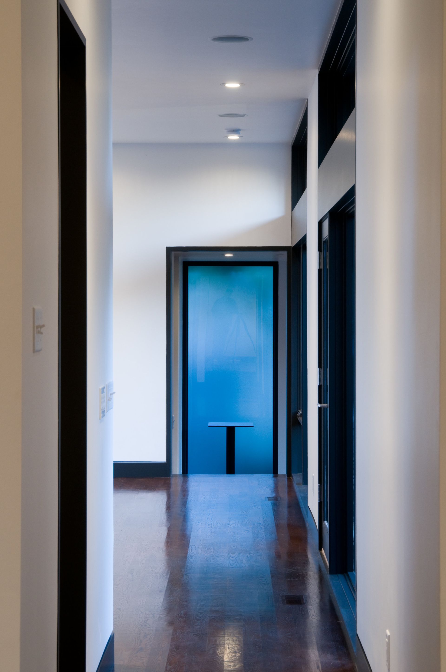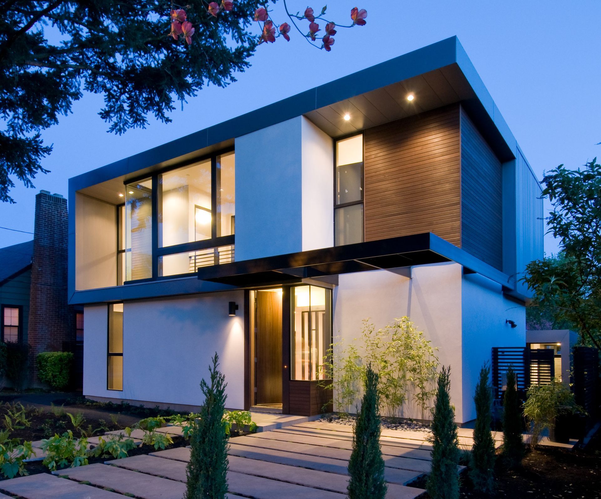
INTERCHANGE
Interchange reimagines the modern home as a contemporary domus, centered around a thoughtfully designed courtyard. Rather than dividing the site into traditional front and back yards, the home is organized to revolve around this central outdoor space, which serves as both a circulation hub and a unifying destination for daily life. Here, the boundaries between indoors and outdoors blur, with slender rooms drawing light, air, and views from the courtyard, while the courtyard itself reflects and expands its presence through the surrounding glass. The precision of clean lines and modern details underscores the craftsmanship involved in every element of the home. Butt-glazed corners meet seamlessly, oak stairs appear as though carved from a single block, flush trim joints speak to meticulous design, and counters stretch uninterrupted in their expansiveness. At the heart of it all, a monolithic fire pit rises with quiet strength, embodying the refined balance of form and function that defines this exceptional residence.
Portland, OR
Architect William/Kaven Architecture


