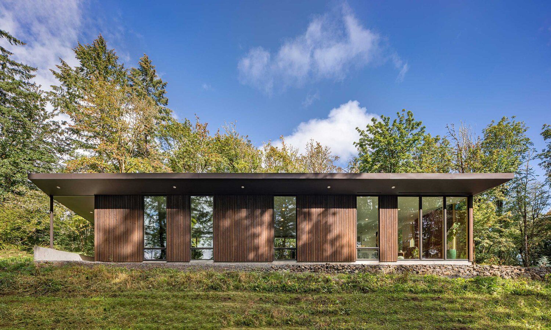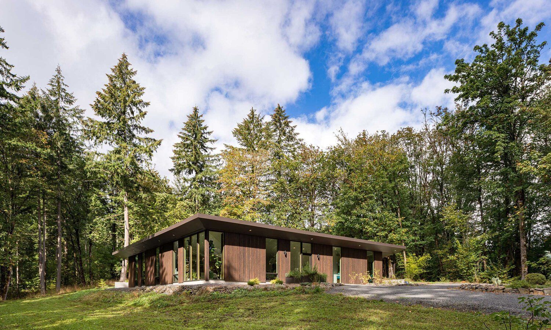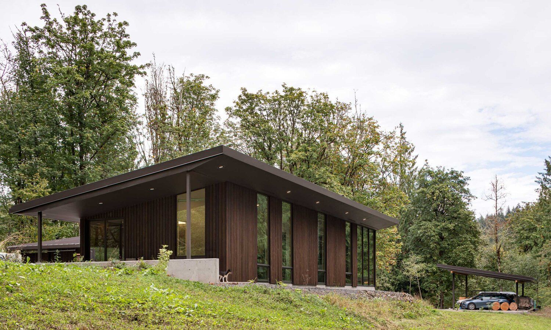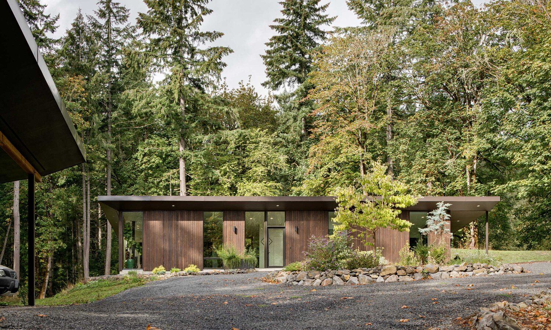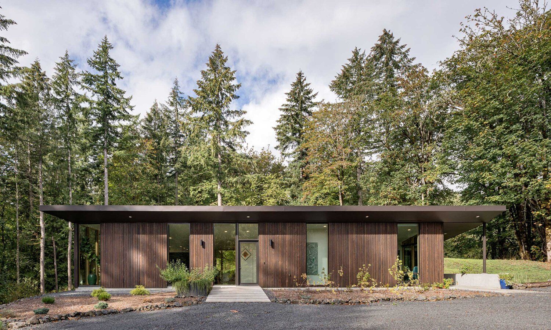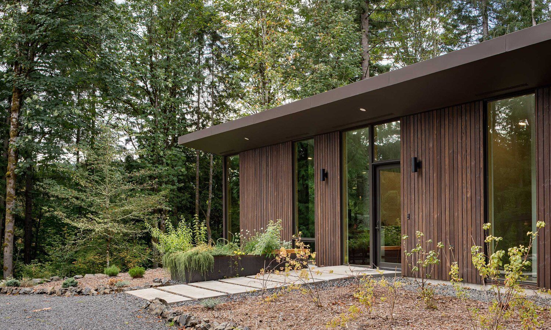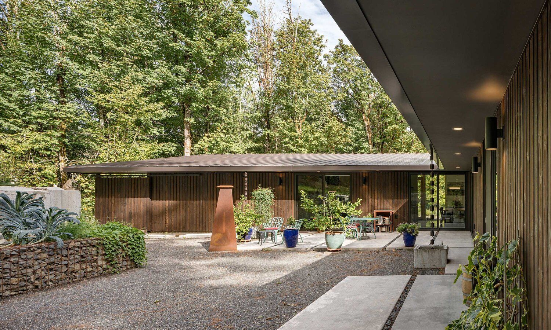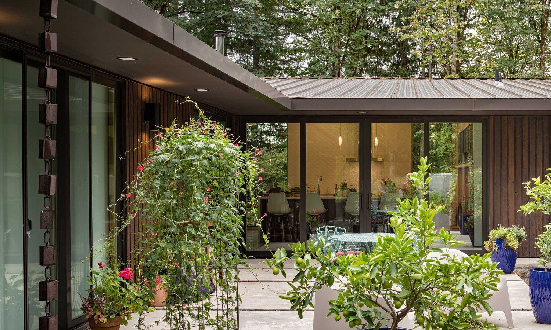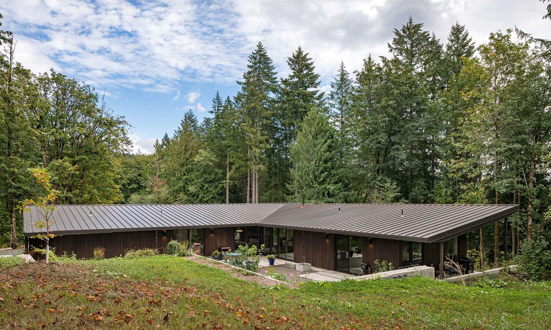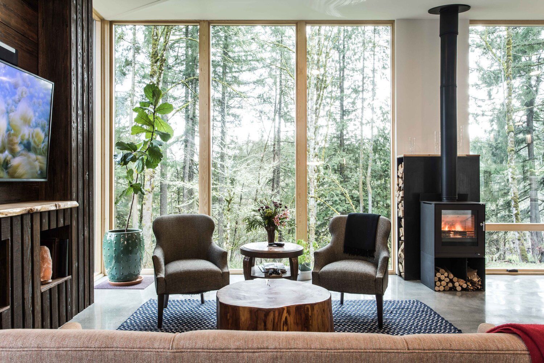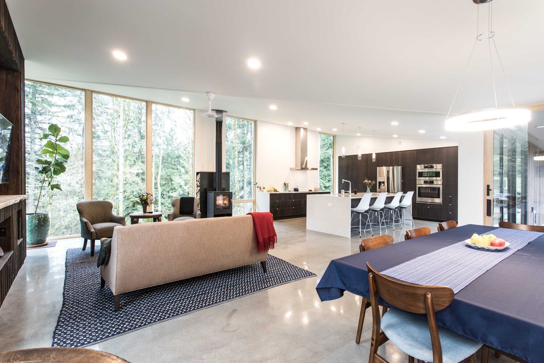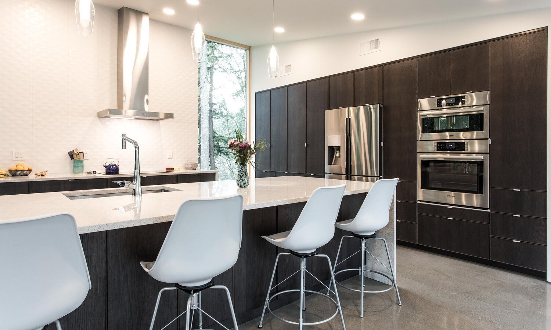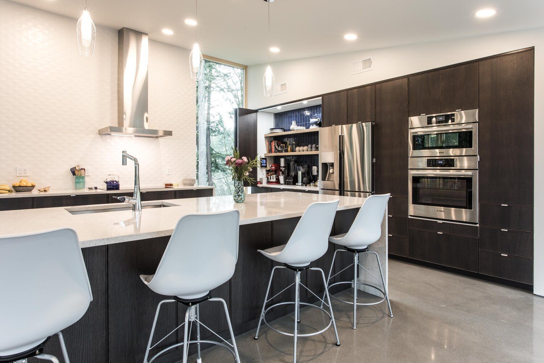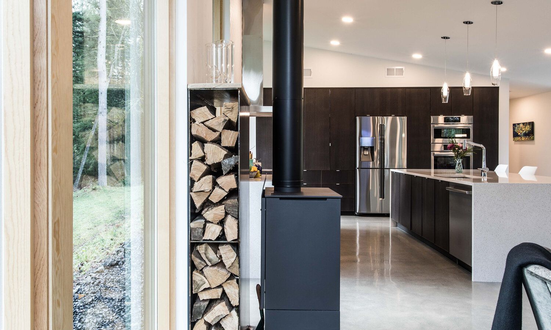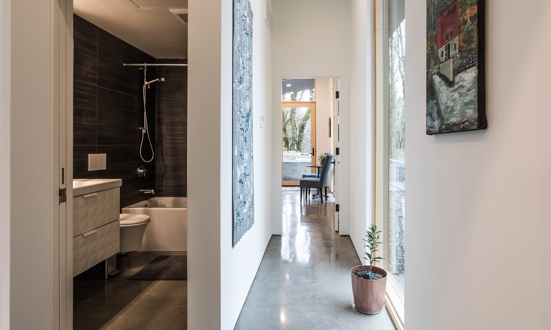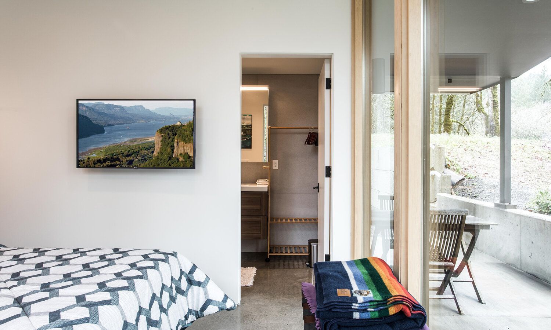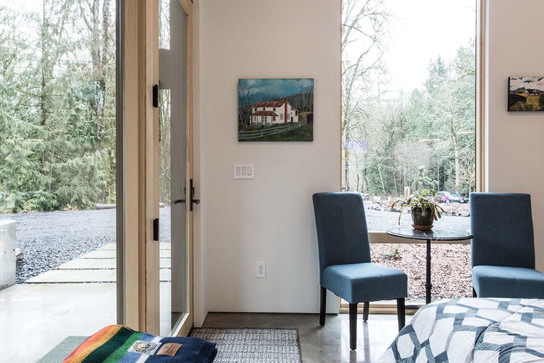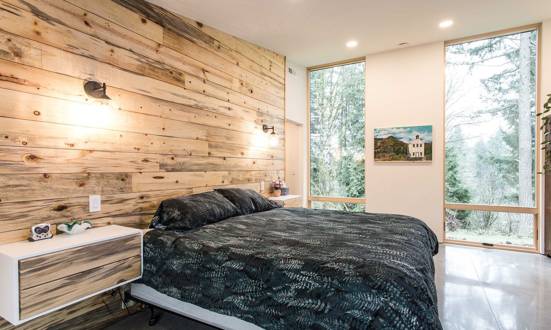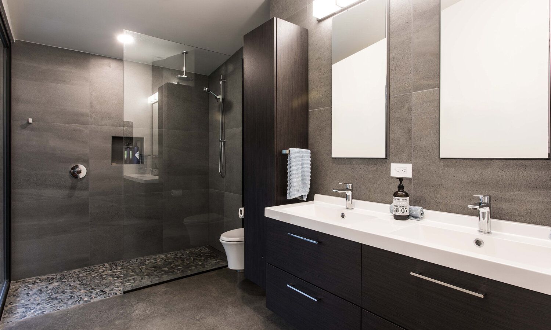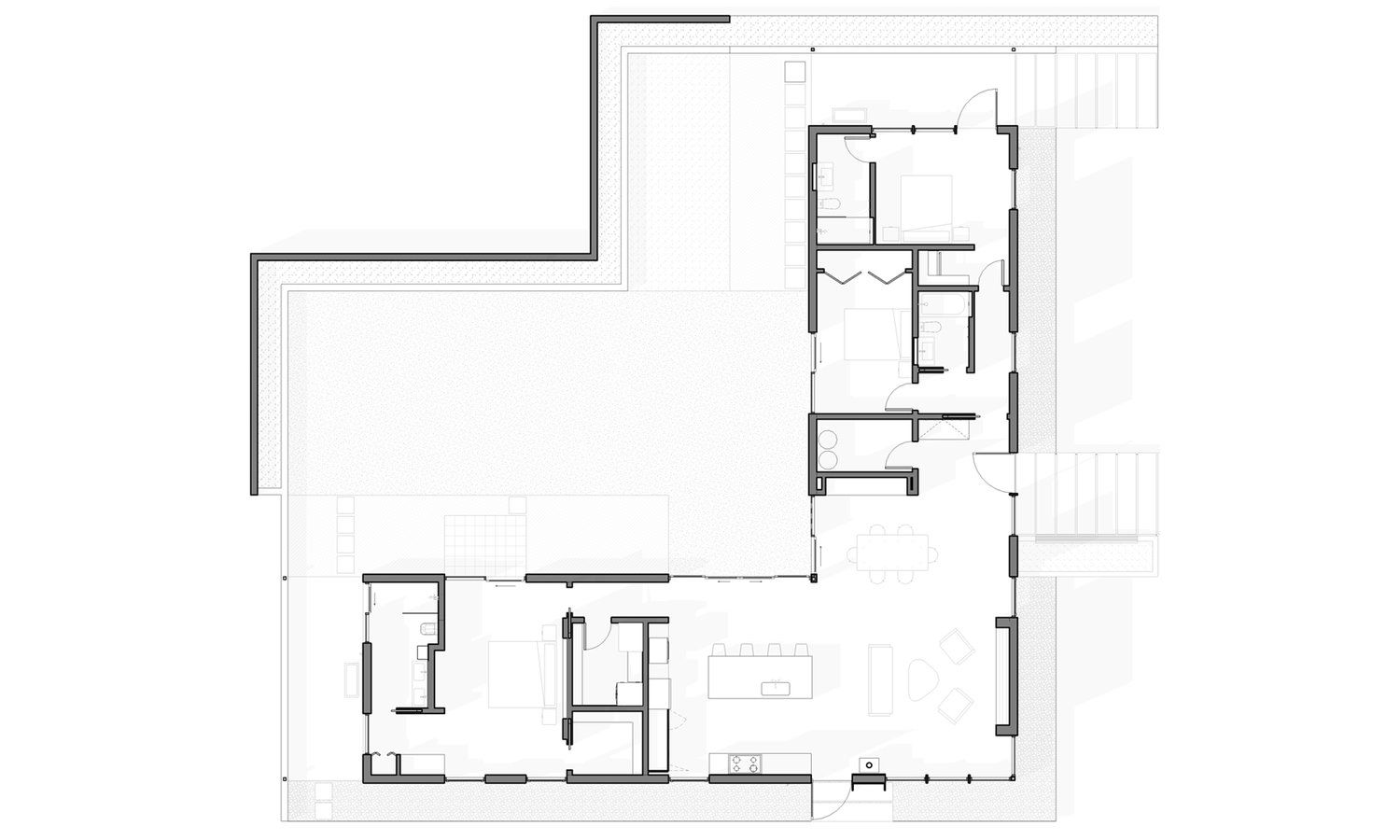SHELTERED NOOK
With a beautiful, hilltop site, our design approach was to take advantage of the natural surroundings and views over the landscape, while keeping the architecture from dominating the site. We semi-submerged the main floor of the house while carving outdoor living areas into the hillside. This protected courtyard extends out from the interior living spaces to provide year-round outdoor access. The exterior materials of the residential design include Shou Sugi Ban rainscreen siding, floor-to-ceiling windows, and a standing seam metal roof. The interior design includes polished concrete floors, a fireplace flanked by accent walls of natural wood, natural wood veneer casework, tile, and plaster bathrooms.
Portland, OR
Architect Propel Studios | Architecture


